588 Equestrian Lane, Lewisburg, PA 17837

|
34 Photos
Call Nicolette 570-266-8159
|

|
|
|
| Listing ID |
10883770 |
|
|
|
| Property Type |
House |
|
|
|
| County |
Union |
|
|
|
| Township |
East Buffalo |
|
|
|
| Neighborhood |
Morgan Estates |
|
|
|
|
| School |
Lewisburg Area SD |
|
|
|
| Total Tax |
$7,944 |
|
|
|
| Tax ID |
002-044-040.18000 |
|
|
|
| FEMA Flood Map |
fema.gov/portal |
|
|
|
| Year Built |
2005 |
|
|
|
|
Inviting Floor Plan in Lewisburg's Desirable Morgan Estates!
Lewisburg's desirable Morgan Estates has an opening! Inviting floor plan with custom Heister House white oak floors, dine-in kitchen with granite counters and center island, family room with gas fireplace, large sunroom with amazing views and access to the deck, dining room with tray ceiling, Master bedroom suite complete with master bath featuring custom shower and whirlpool tub. A finished, walk-out basement with guestroom and 3/4 bath, and finally a large private fenced yard. Cherry on top is the beautiful, professional landscaping. Don't miss out!
|
- 5 Total Bedrooms
- 4 Full Baths
- 1 Half Bath
- 2928 SF
- 0.73 Acres
- Built in 2005
- Renovated 2016
- 2 Stories
- Available 6/19/2020
- Two Story Style
- Full Basement
- 787 Lower Level SF
- Lower Level: Finished, Walk Out
- 1 Lower Level Bedroom
- 1 Lower Level Bathroom
- Renovation: Kitchen... check it out!
- Open Kitchen
- Granite Kitchen Counter
- Oven/Range
- Refrigerator
- Dishwasher
- Microwave
- Garbage Disposal
- Stainless Steel
- Carpet Flooring
- Ceramic Tile Flooring
- Hardwood Flooring
- 8 Rooms
- Living Room
- Dining Room
- Family Room
- Den/Office
- Study
- Primary Bedroom
- en Suite Bathroom
- Walk-in Closet
- Bonus Room
- Kitchen
- Breakfast
- Laundry
- Private Guestroom
- First Floor Bathroom
- 1 Fireplace
- Heat Pump
- Electric Fuel
- Propane Fuel
- Central A/C
- Frame Construction
- Vinyl Siding
- Stone Siding
- Asphalt Shingles Roof
- Attached Garage
- 2 Garage Spaces
- Municipal Water
- Municipal Sewer
- Deck
- Patio
- Fence
- Open Porch
- Room For Pool
- Cul de Sac
- Driveway
- Trees
- Utilities
- Scenic View
- Sold on 8/20/2020
- Sold for $435,000
- Buyer's Agent: Nicolette Wayand
- Company: TEU Real Estate Corporation
|
|
TEU Real Estate Corporation
|
Listing data is deemed reliable but is NOT guaranteed accurate.
|



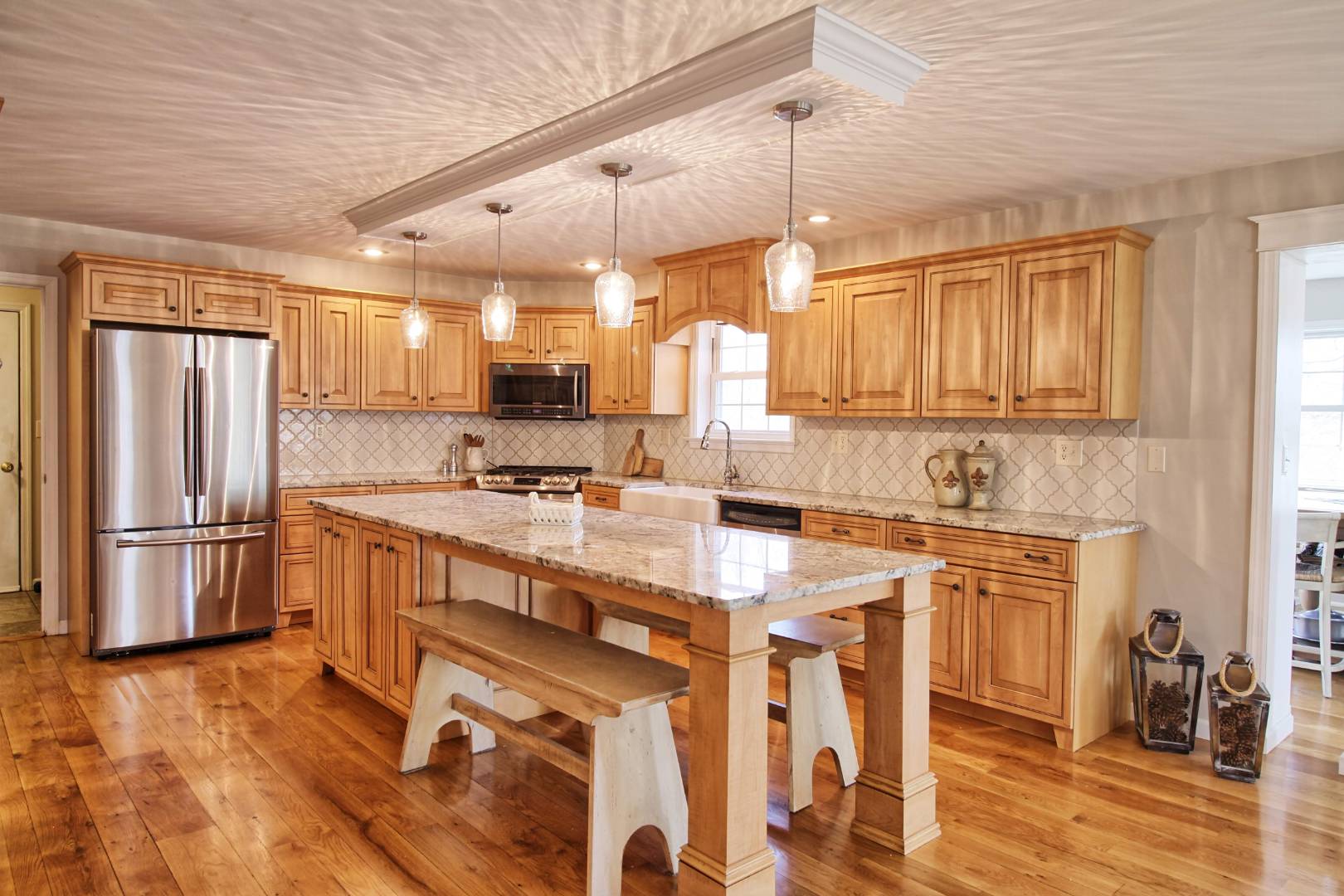


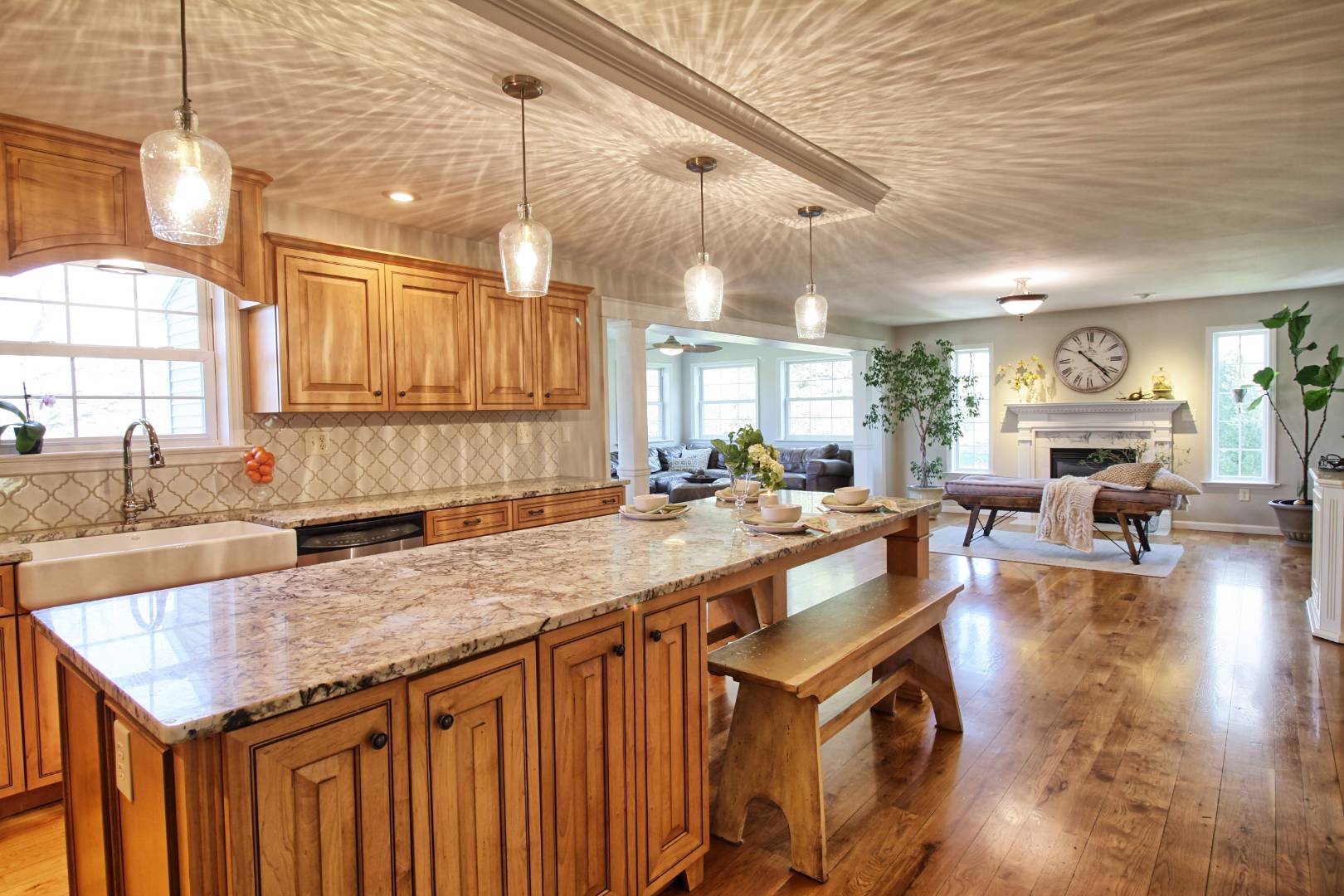 ;
; ;
;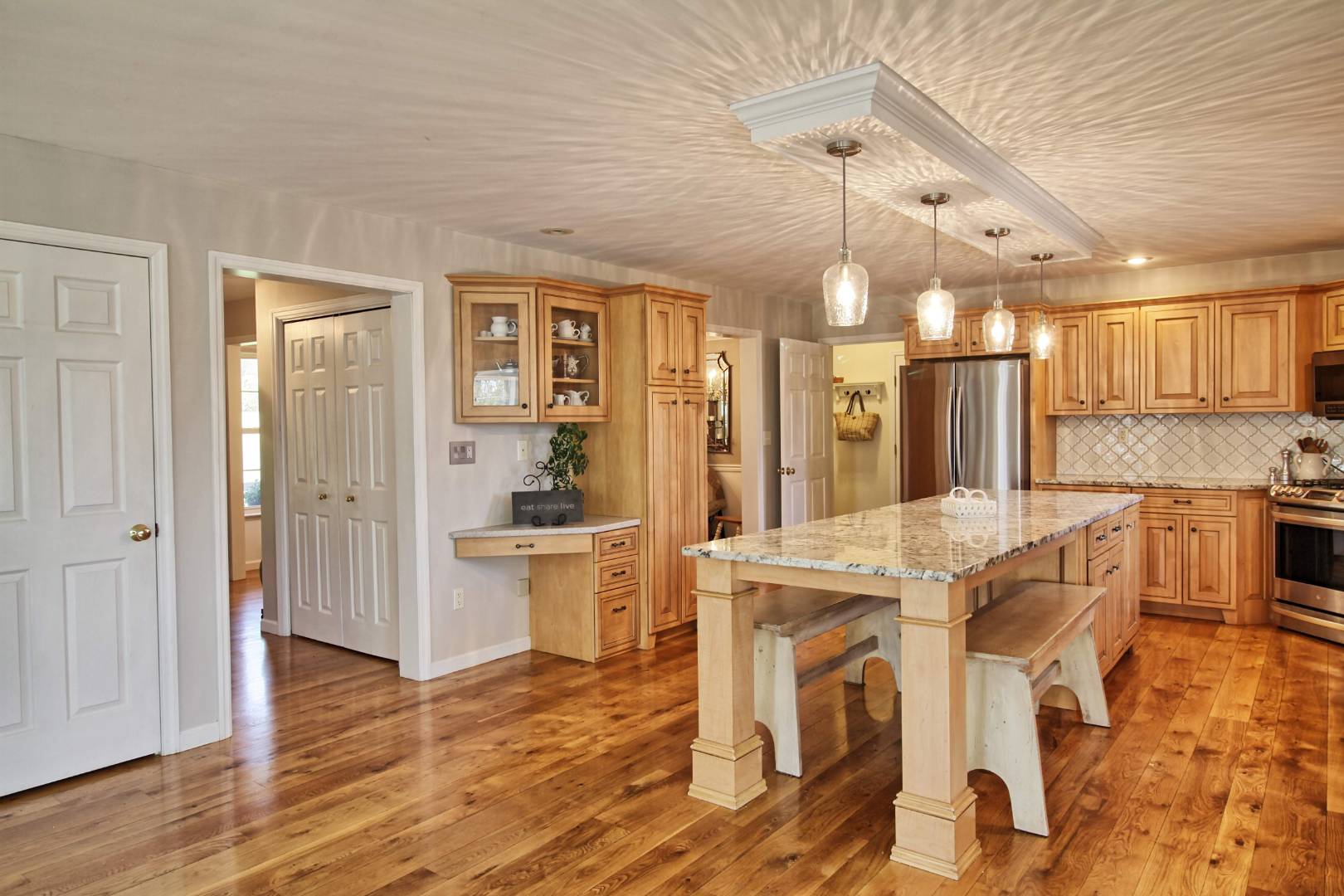 ;
; ;
;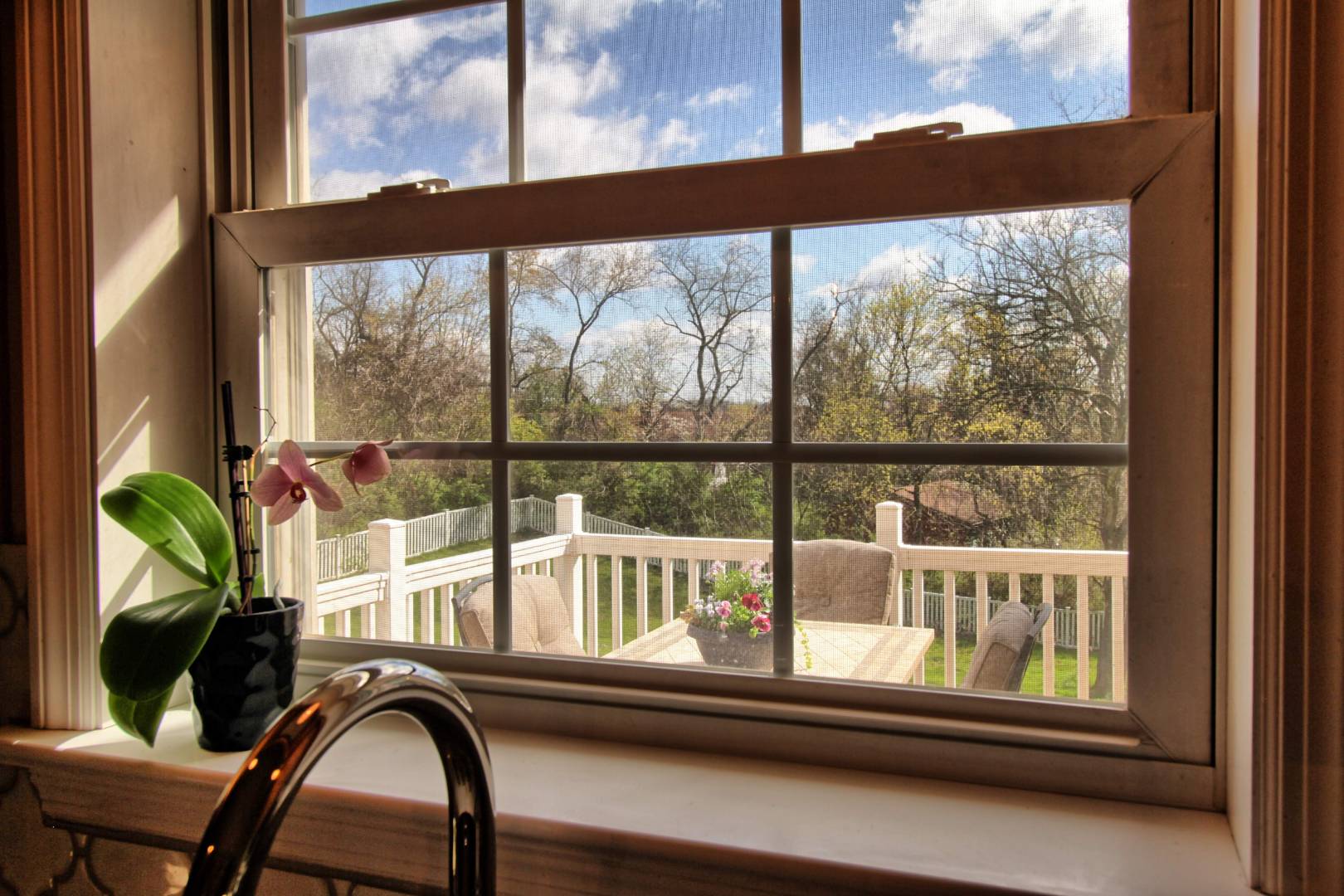 ;
;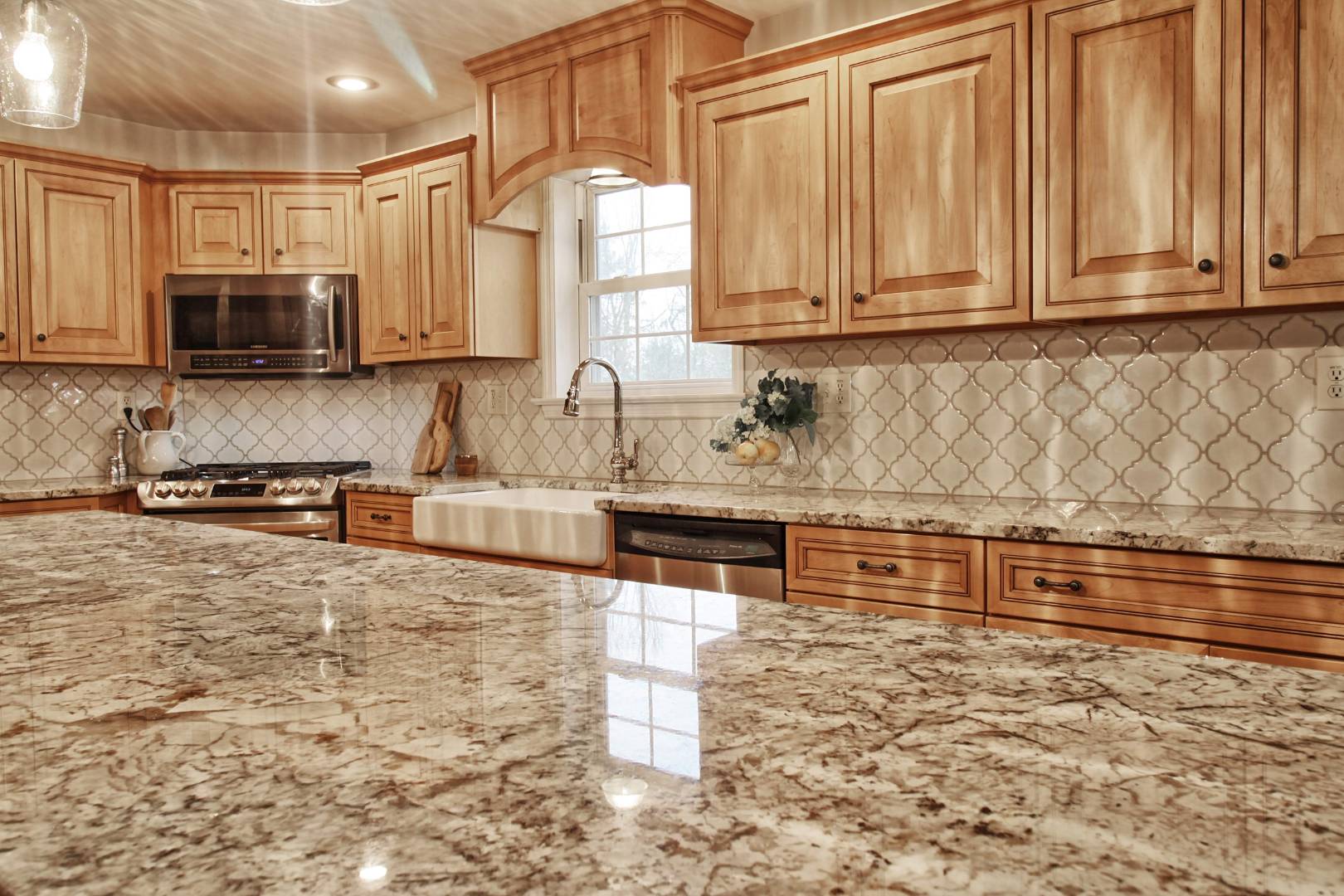 ;
;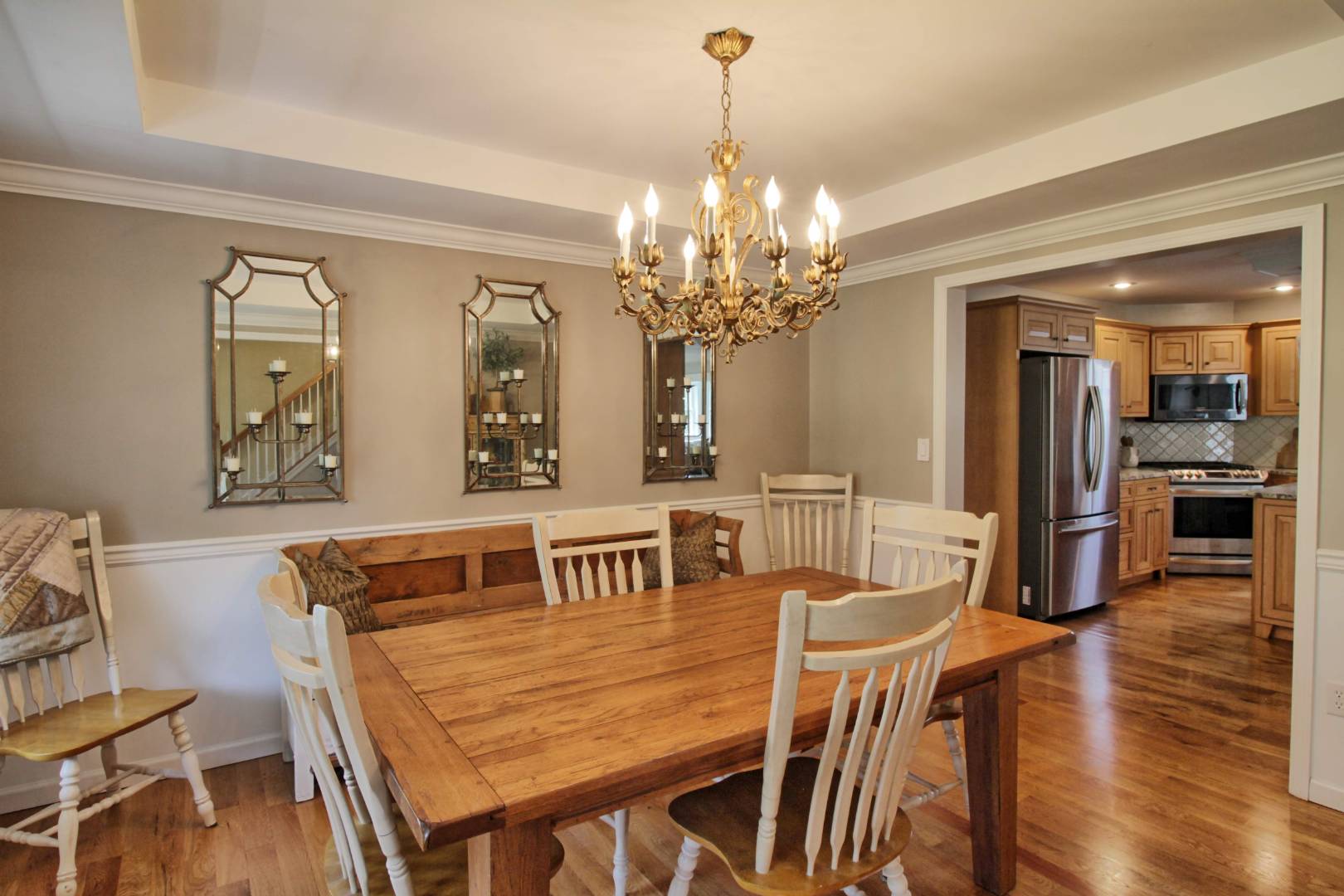 ;
; ;
;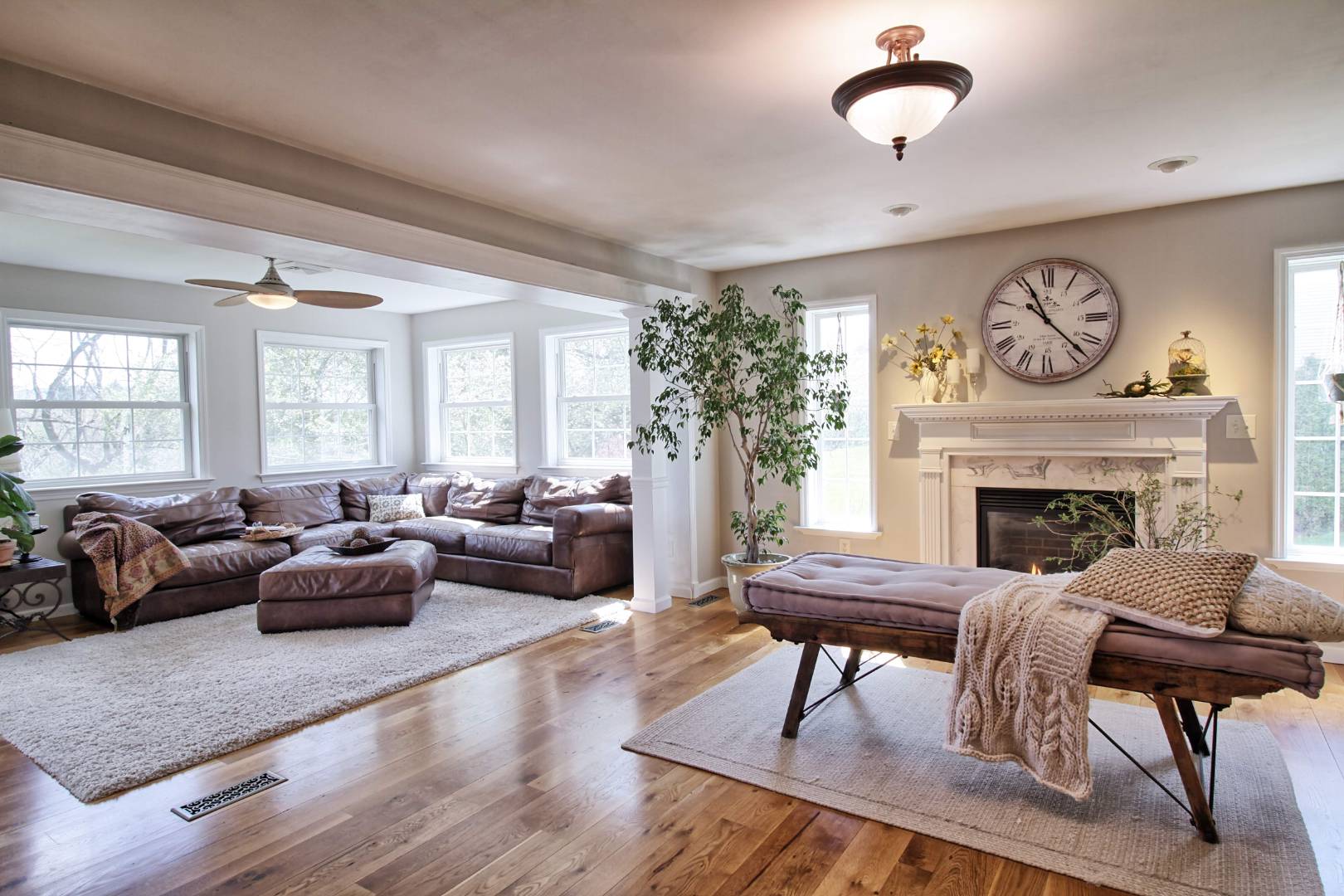 ;
; ;
;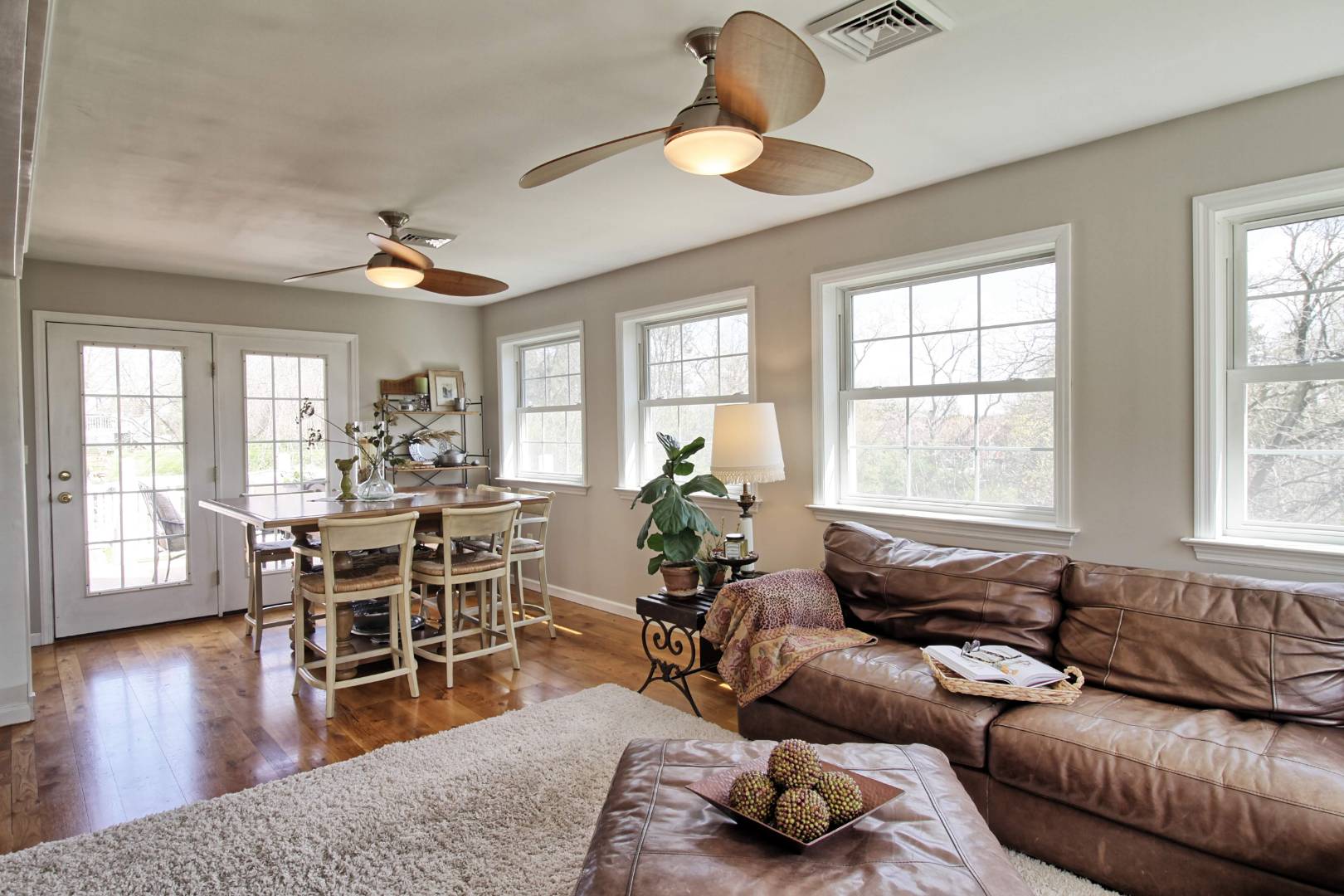 ;
;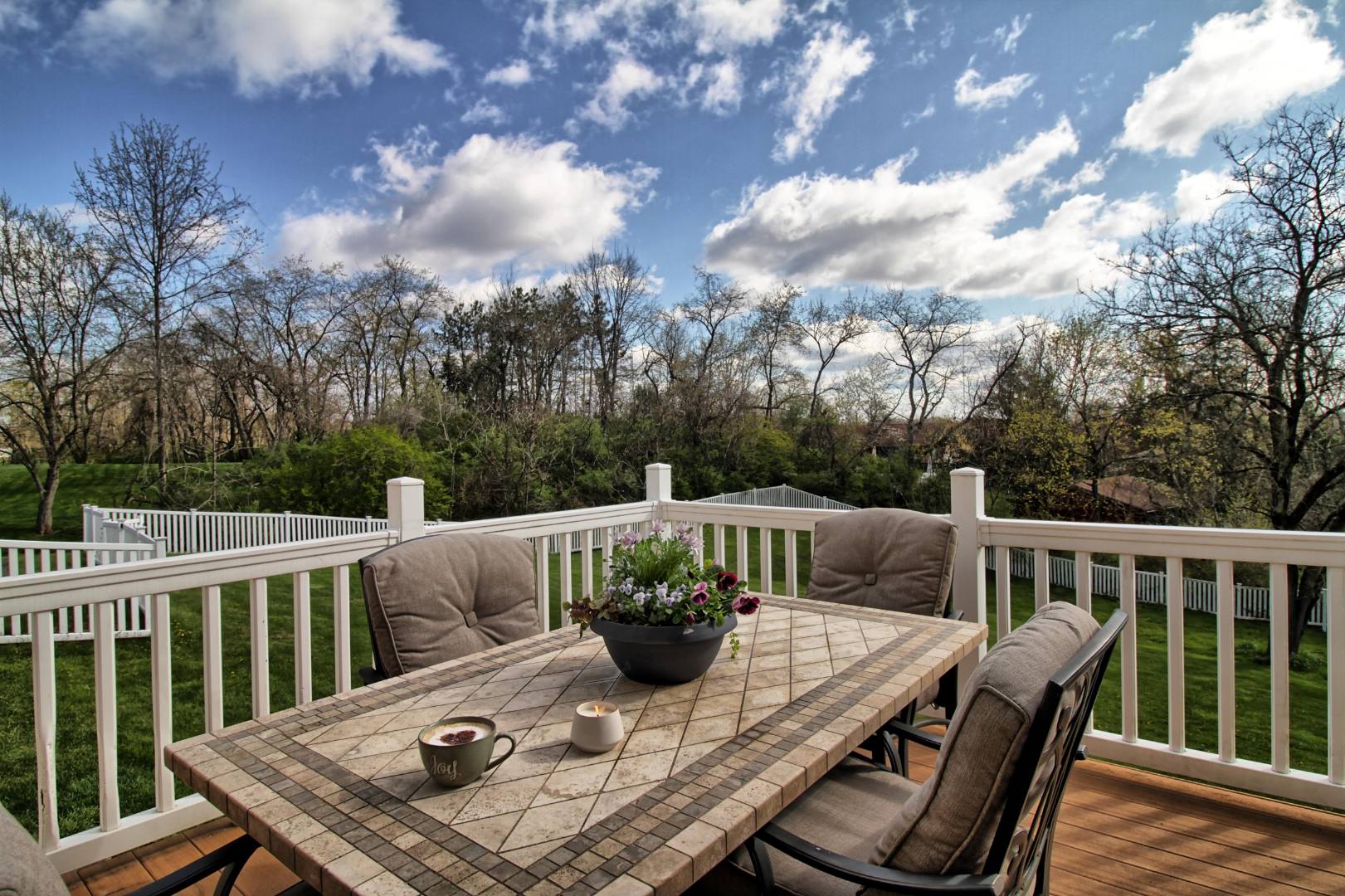 ;
;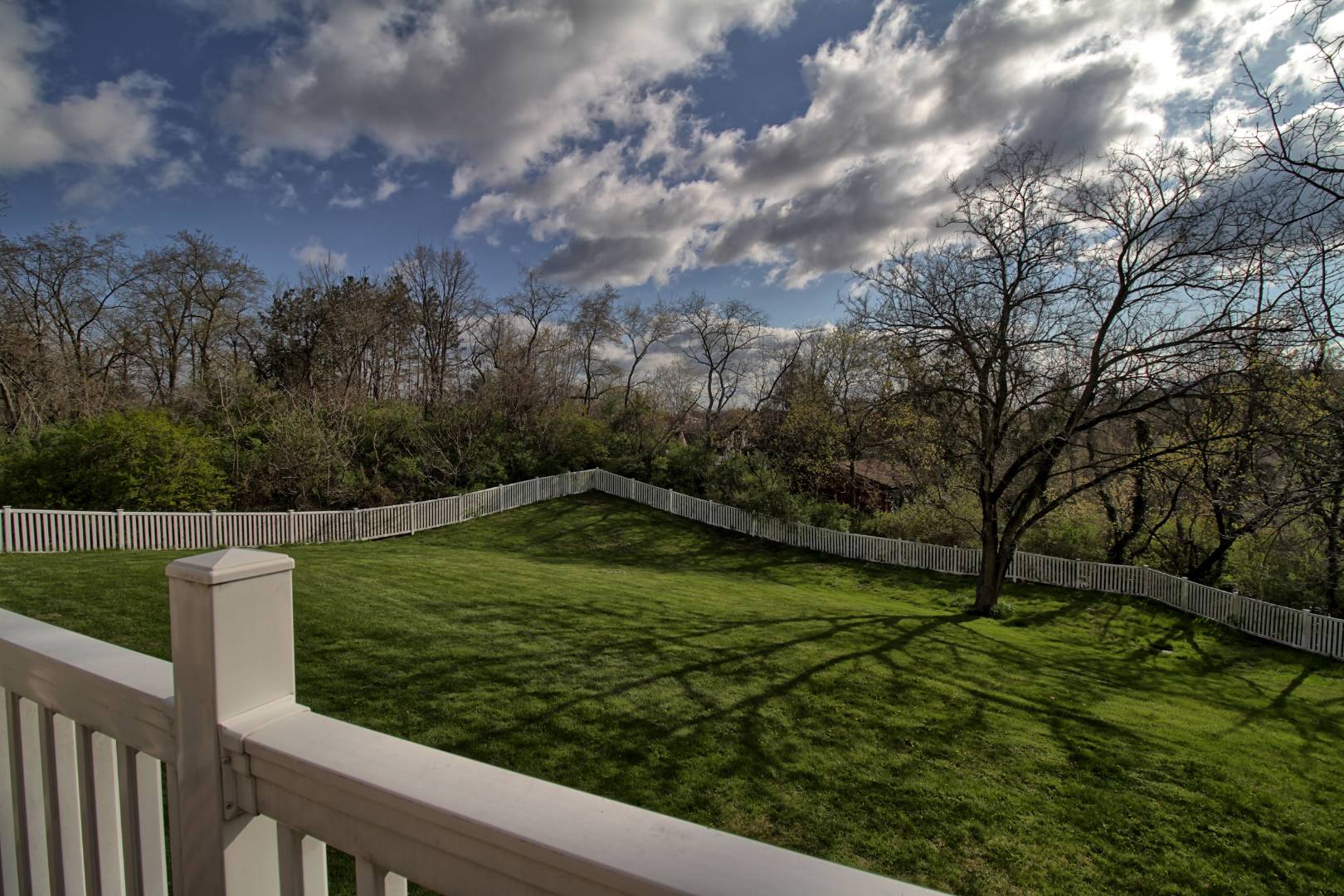 ;
;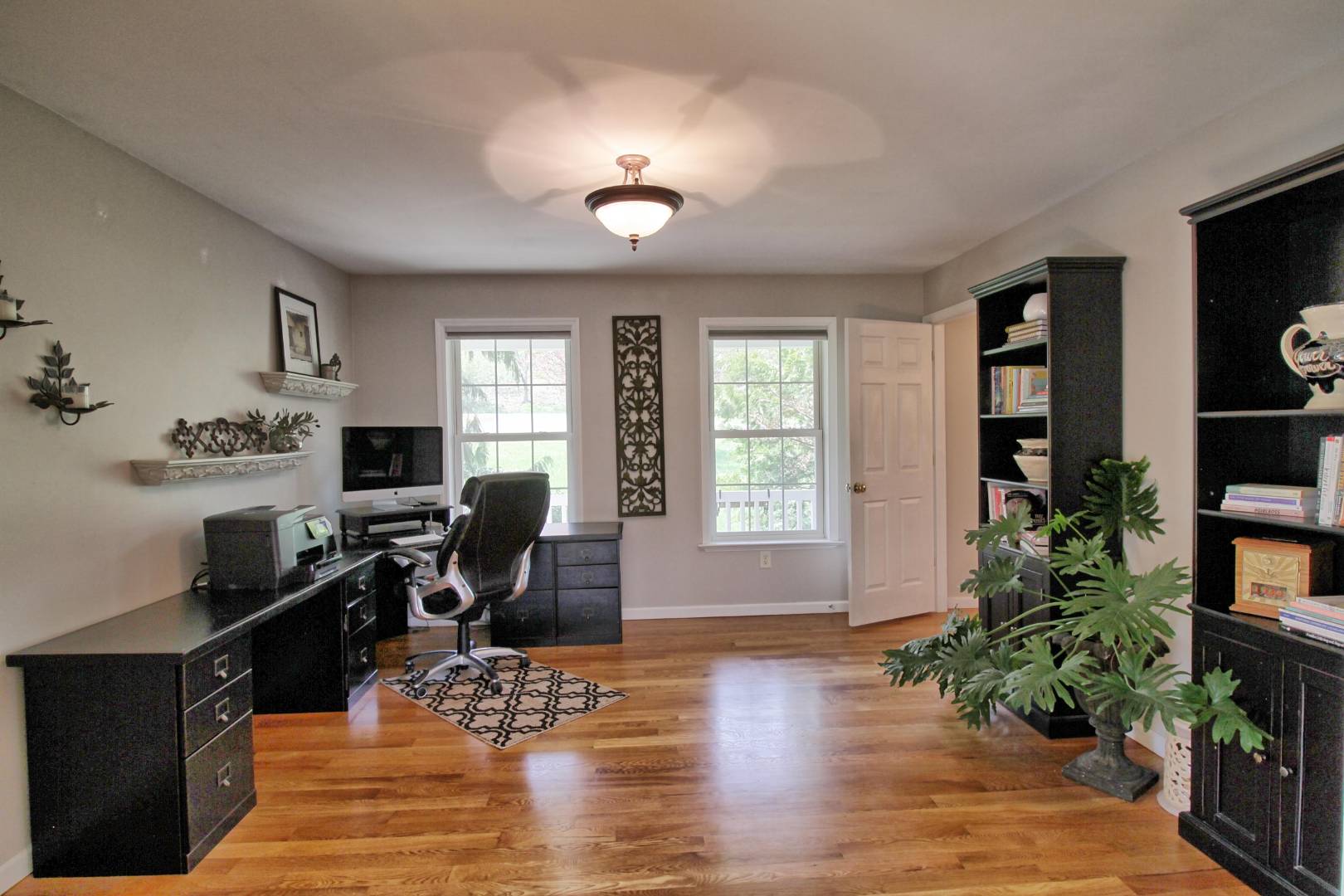 ;
;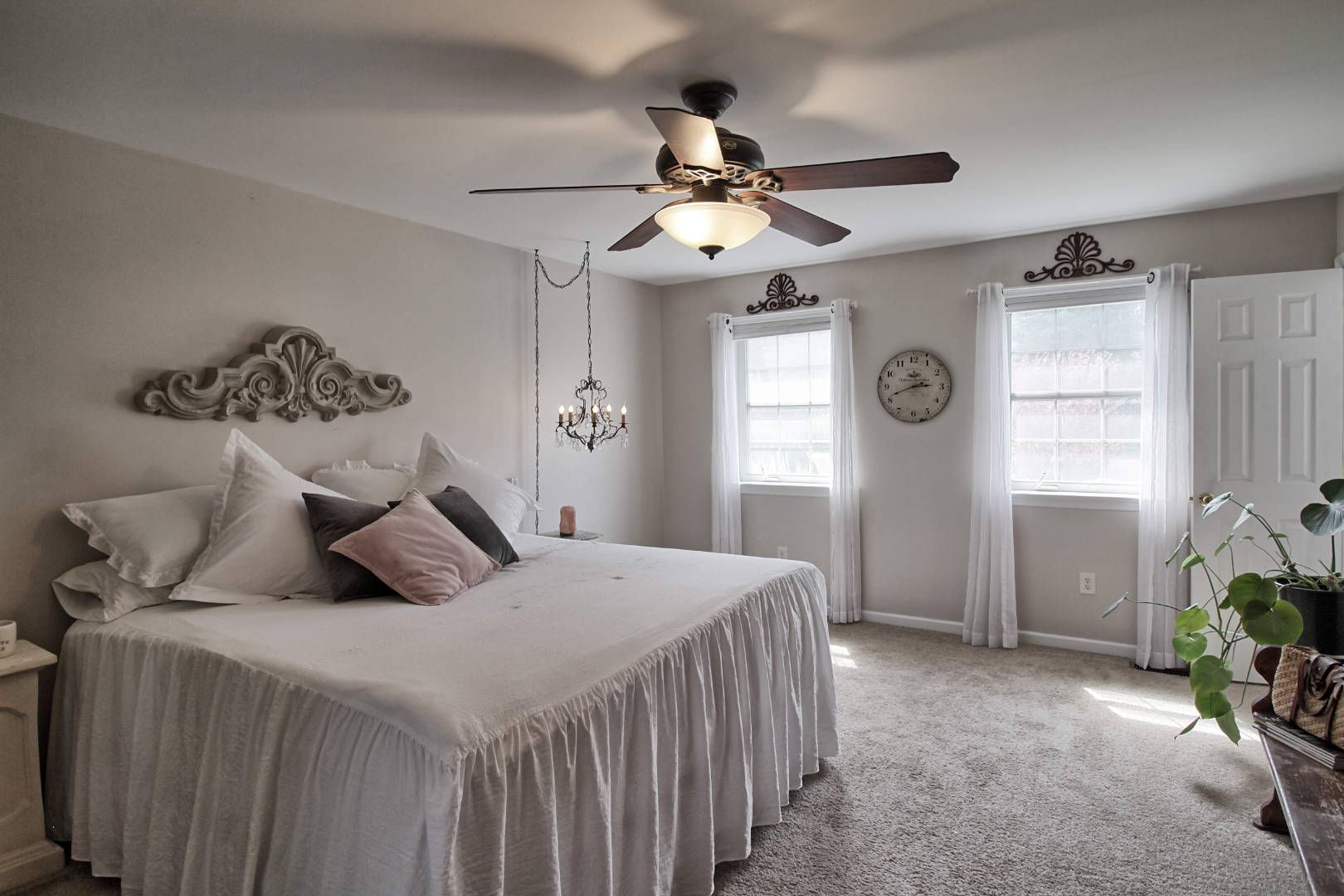 ;
;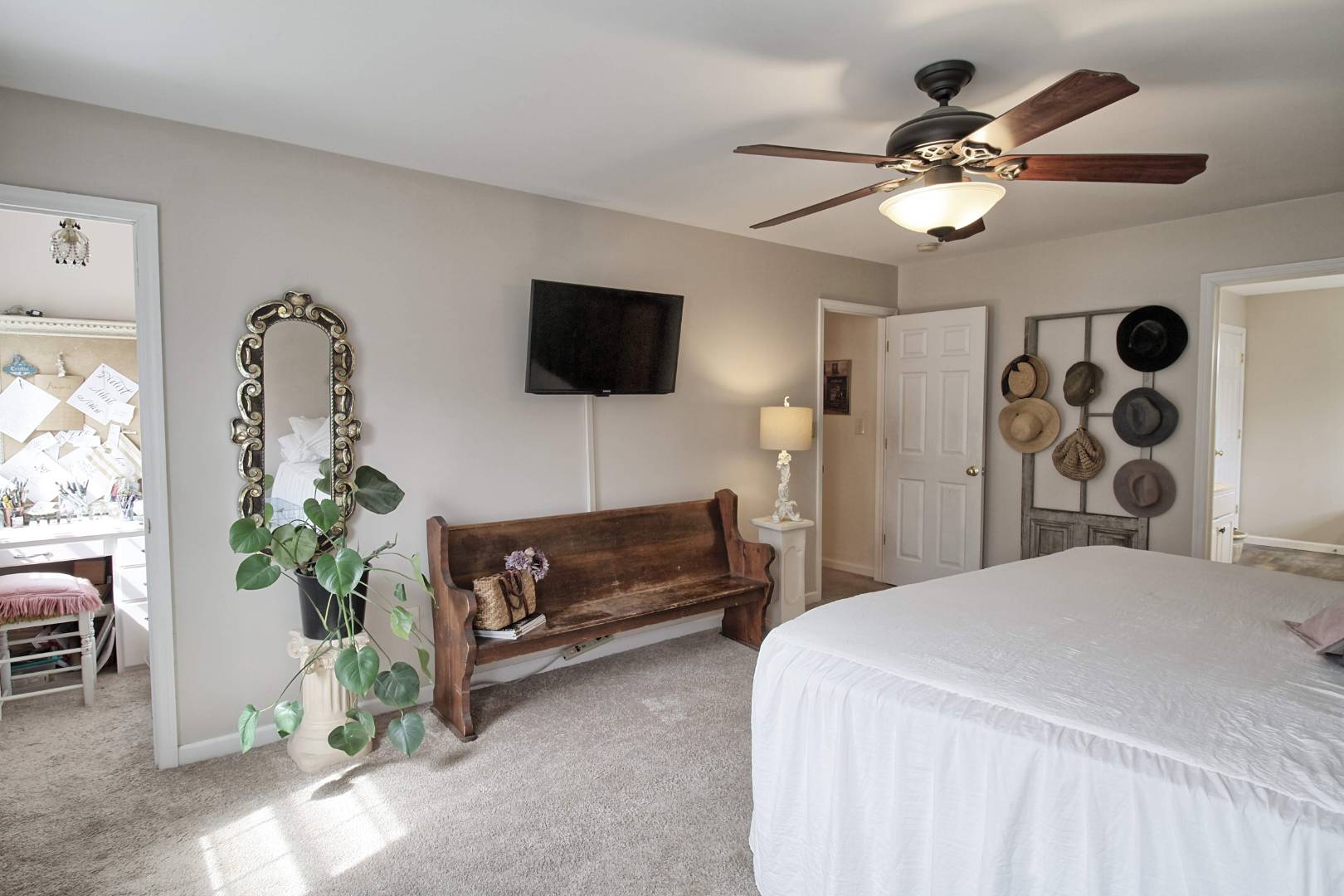 ;
; ;
;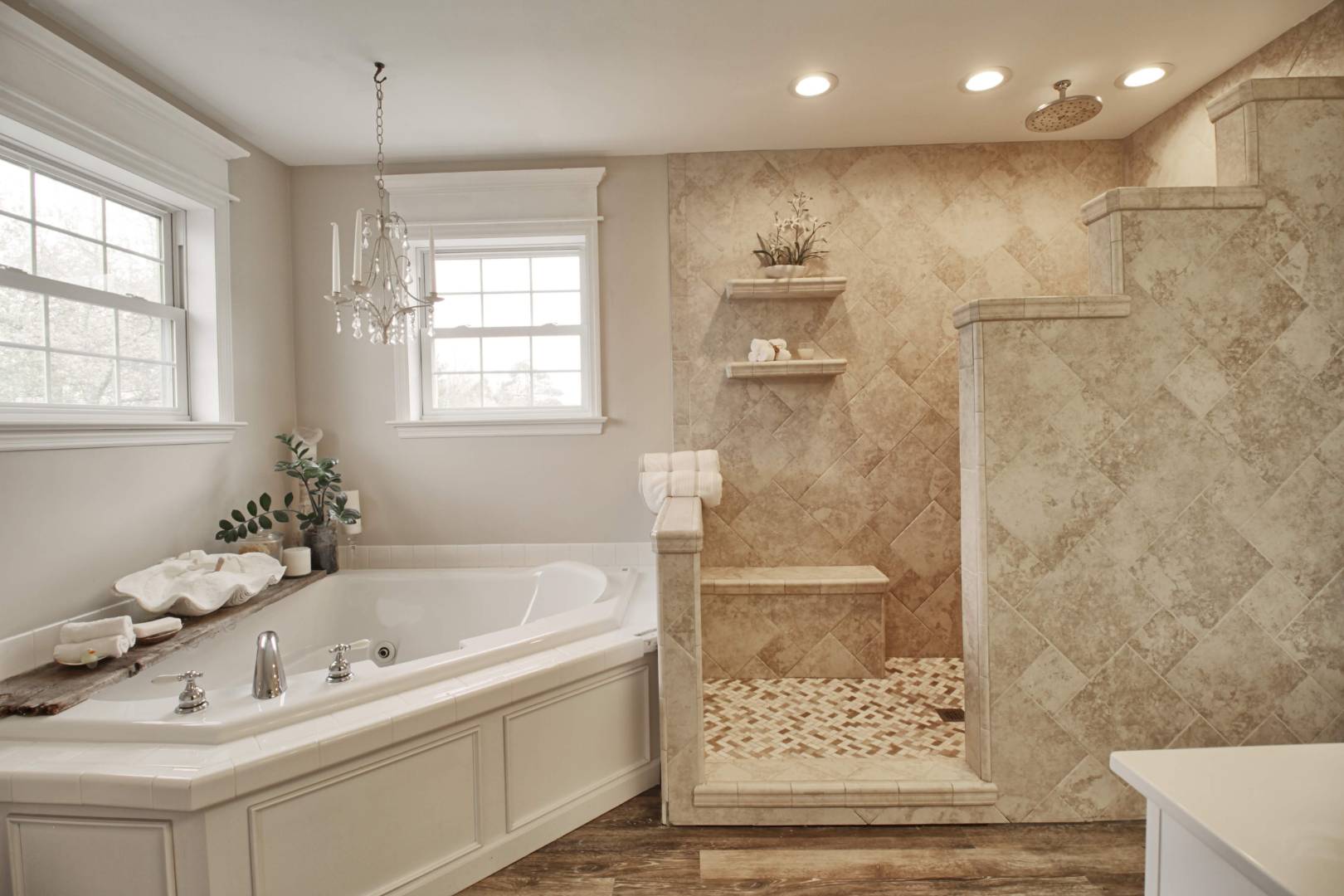 ;
;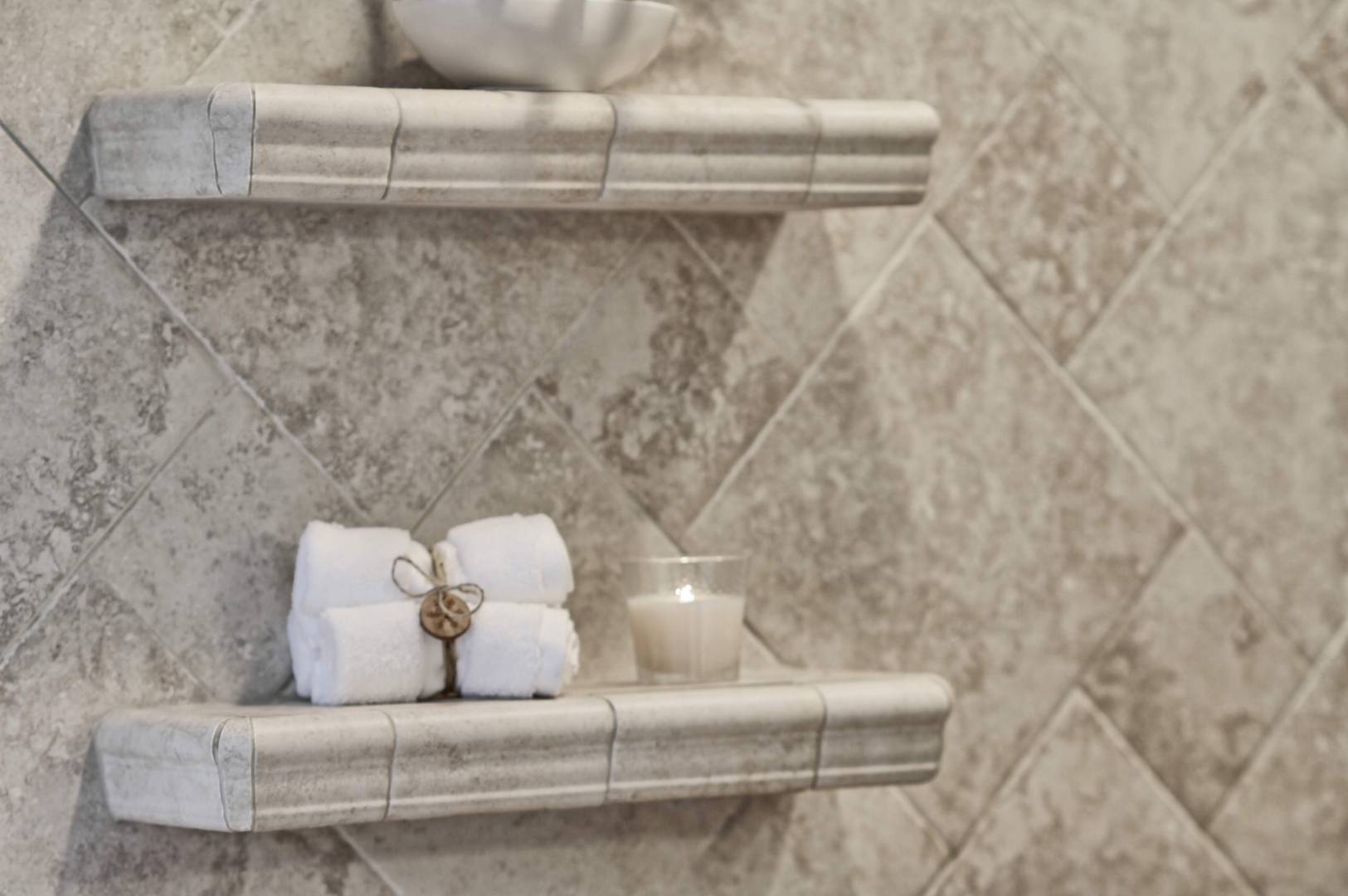 ;
;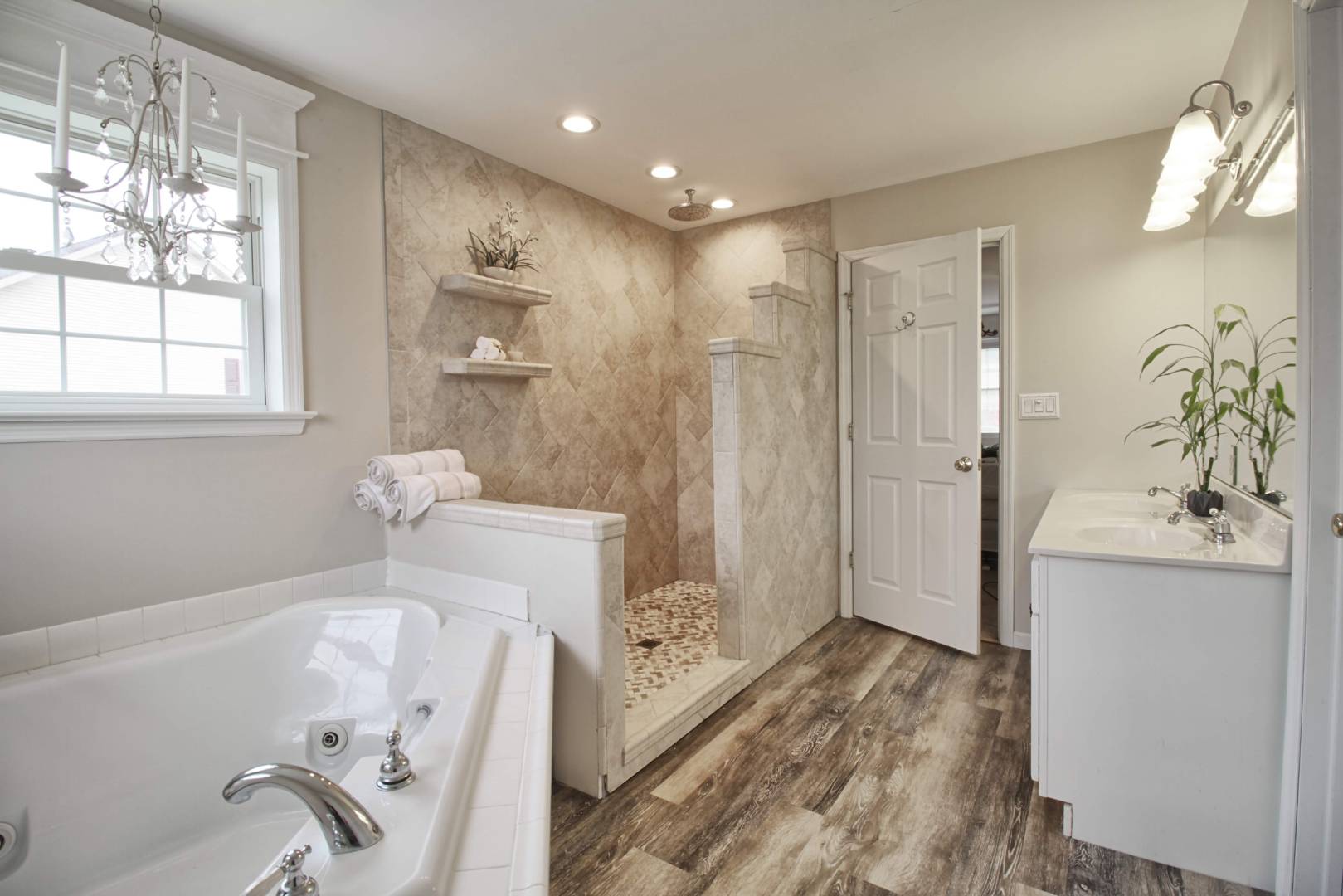 ;
;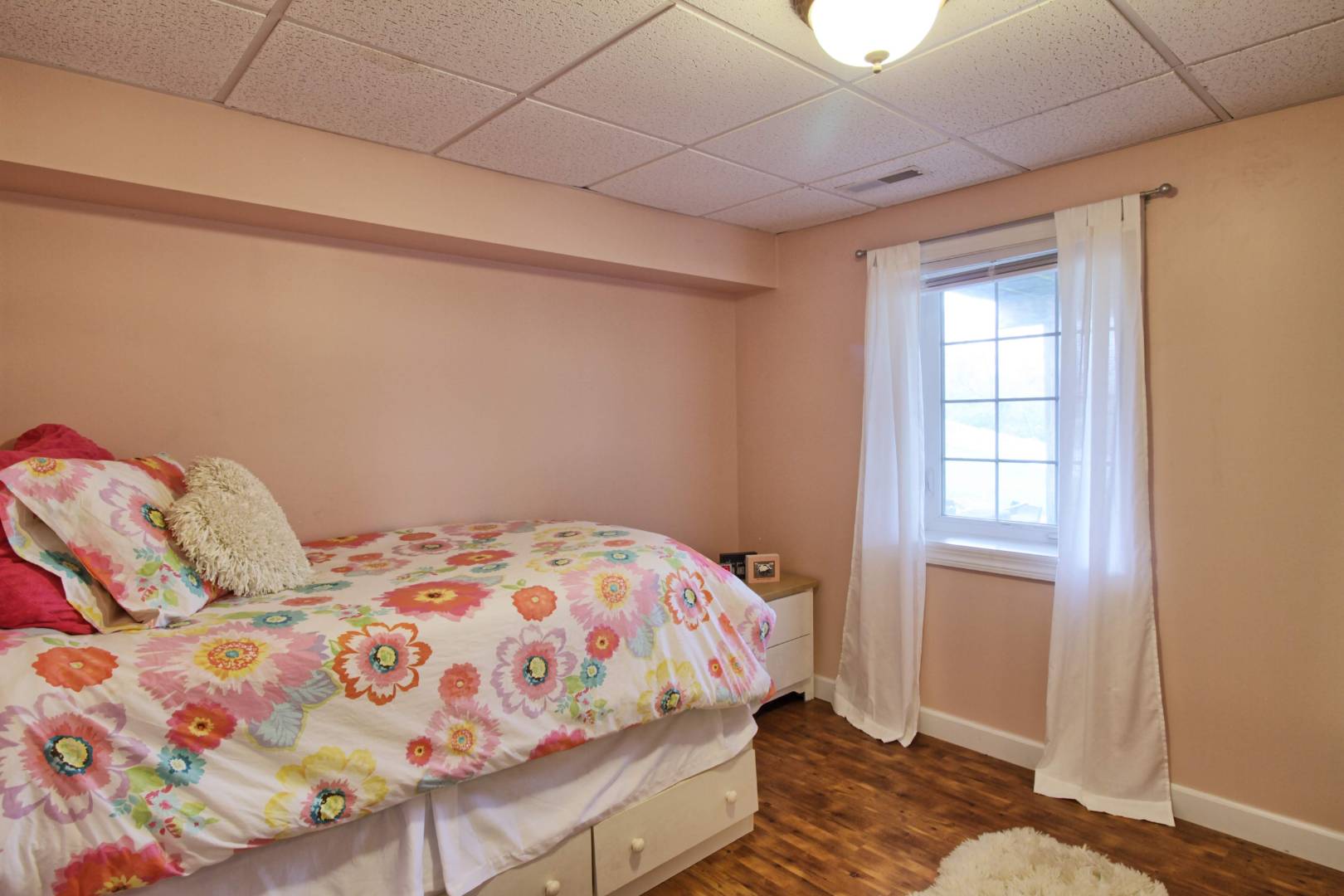 ;
;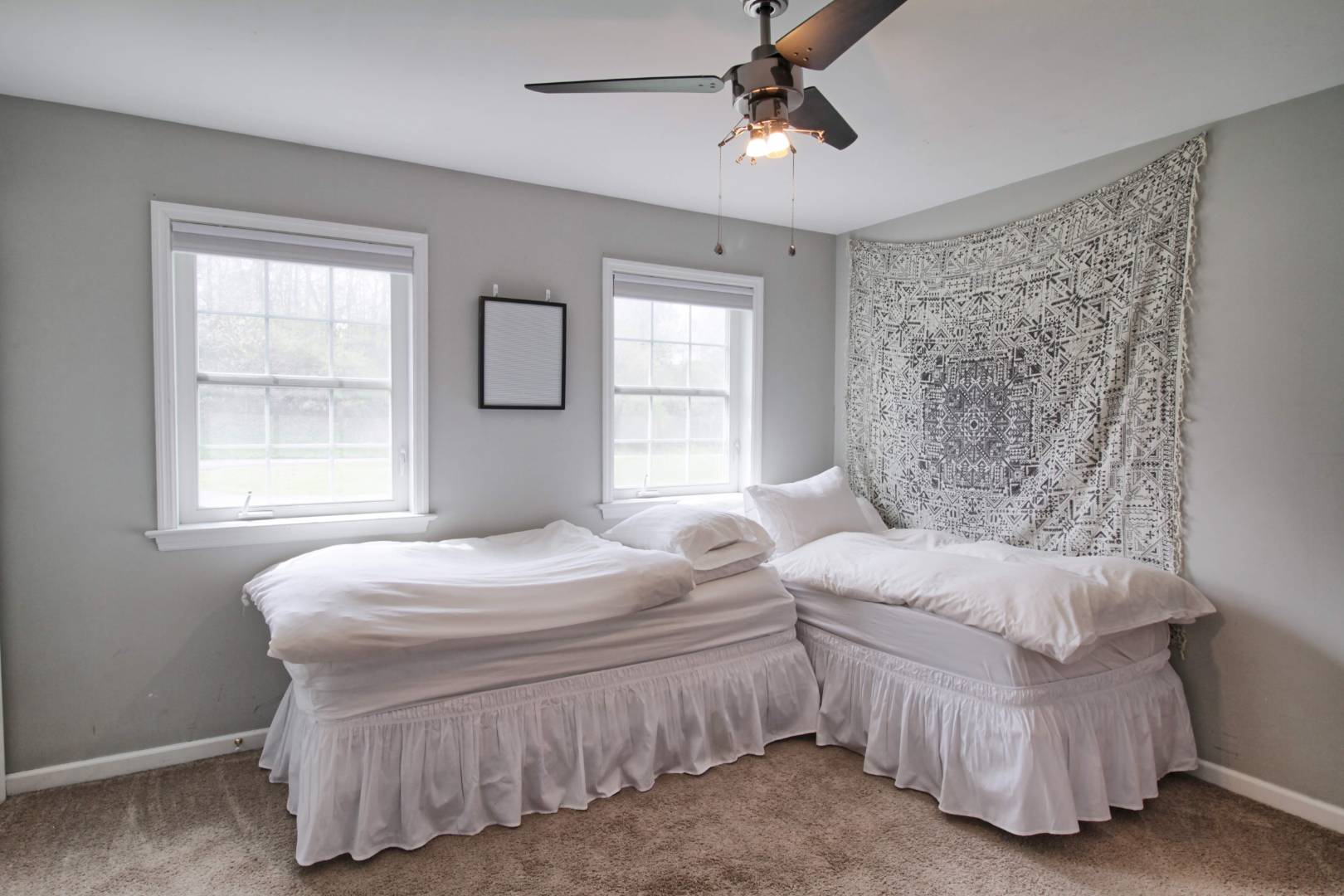 ;
;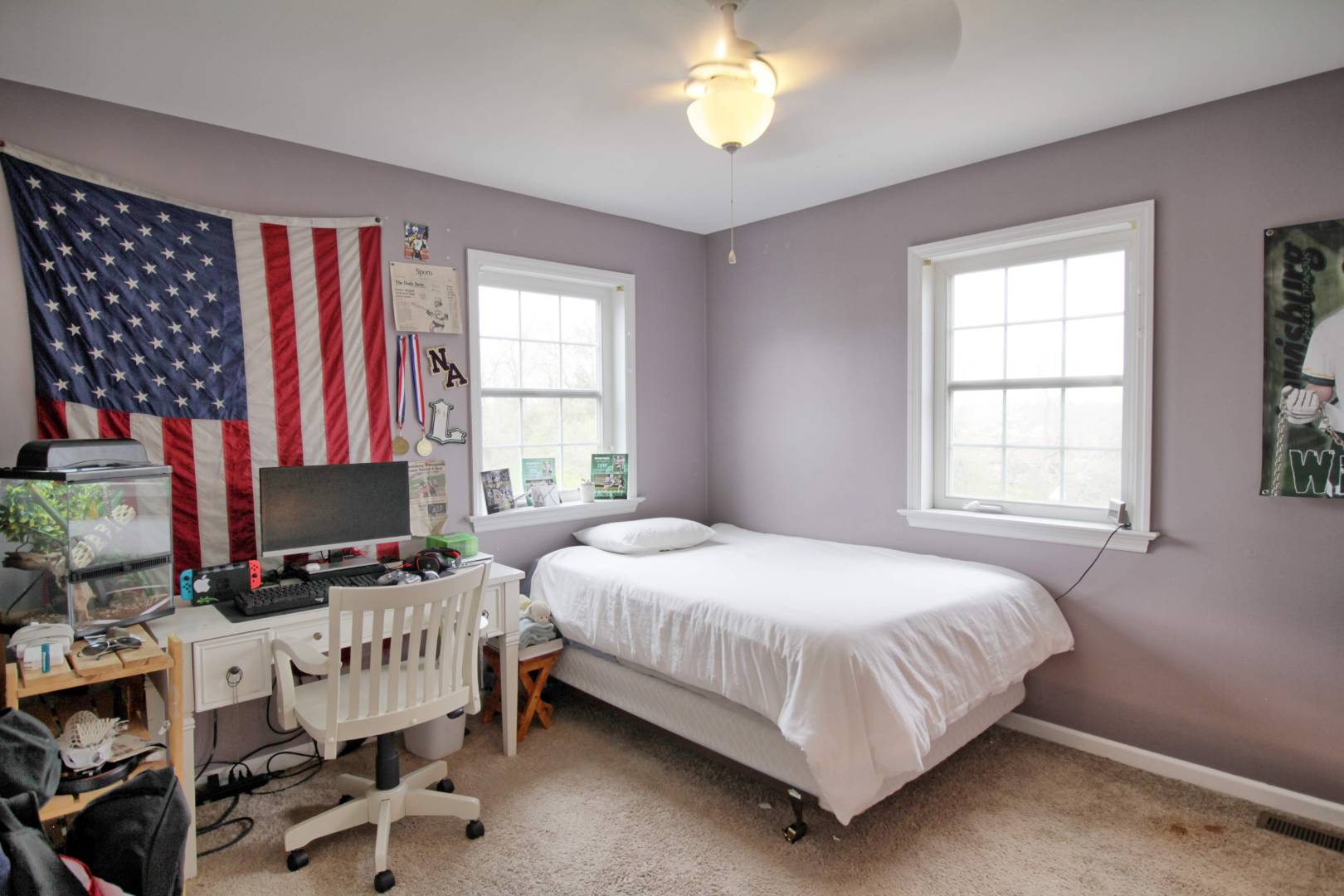 ;
;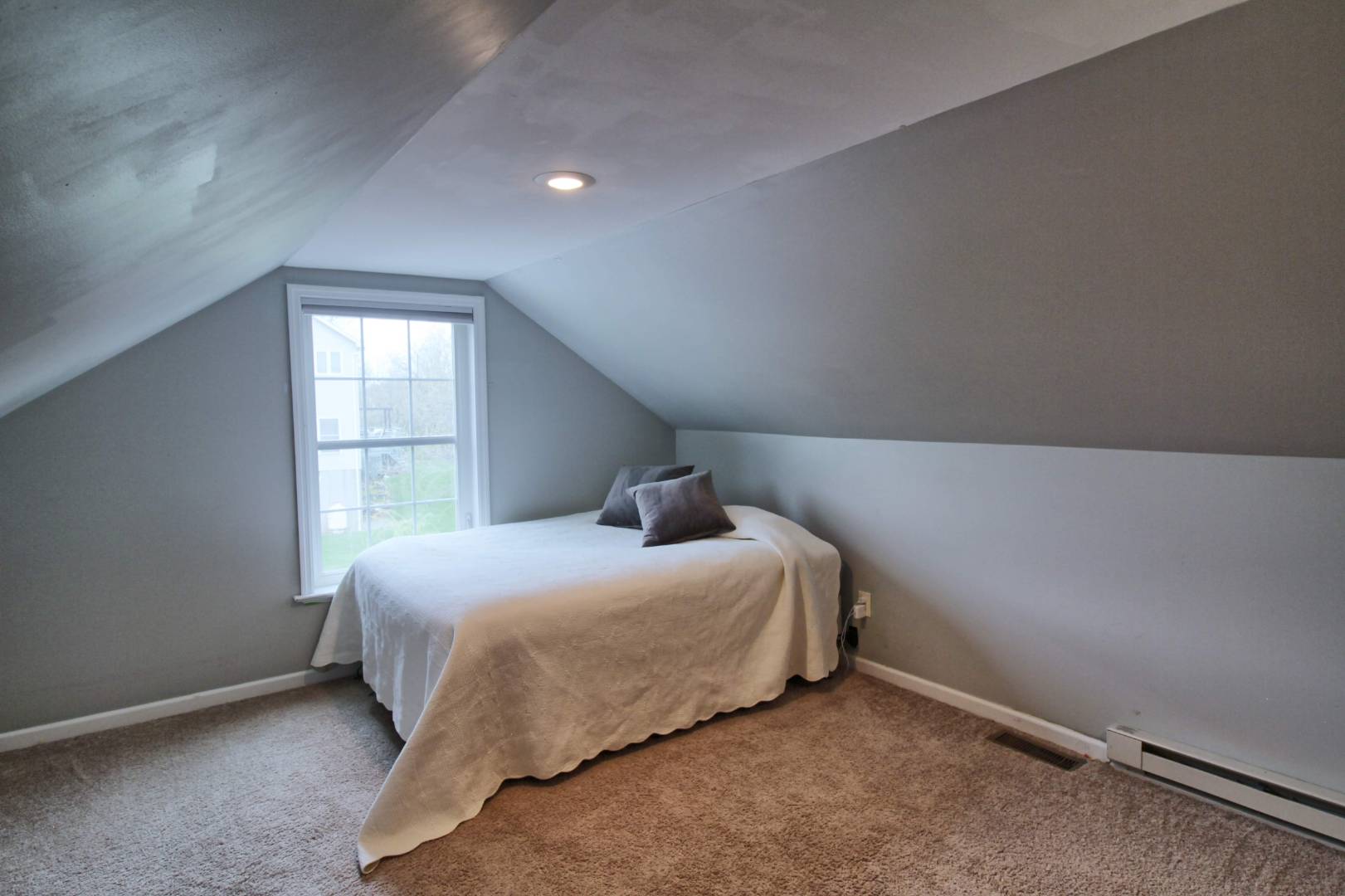 ;
;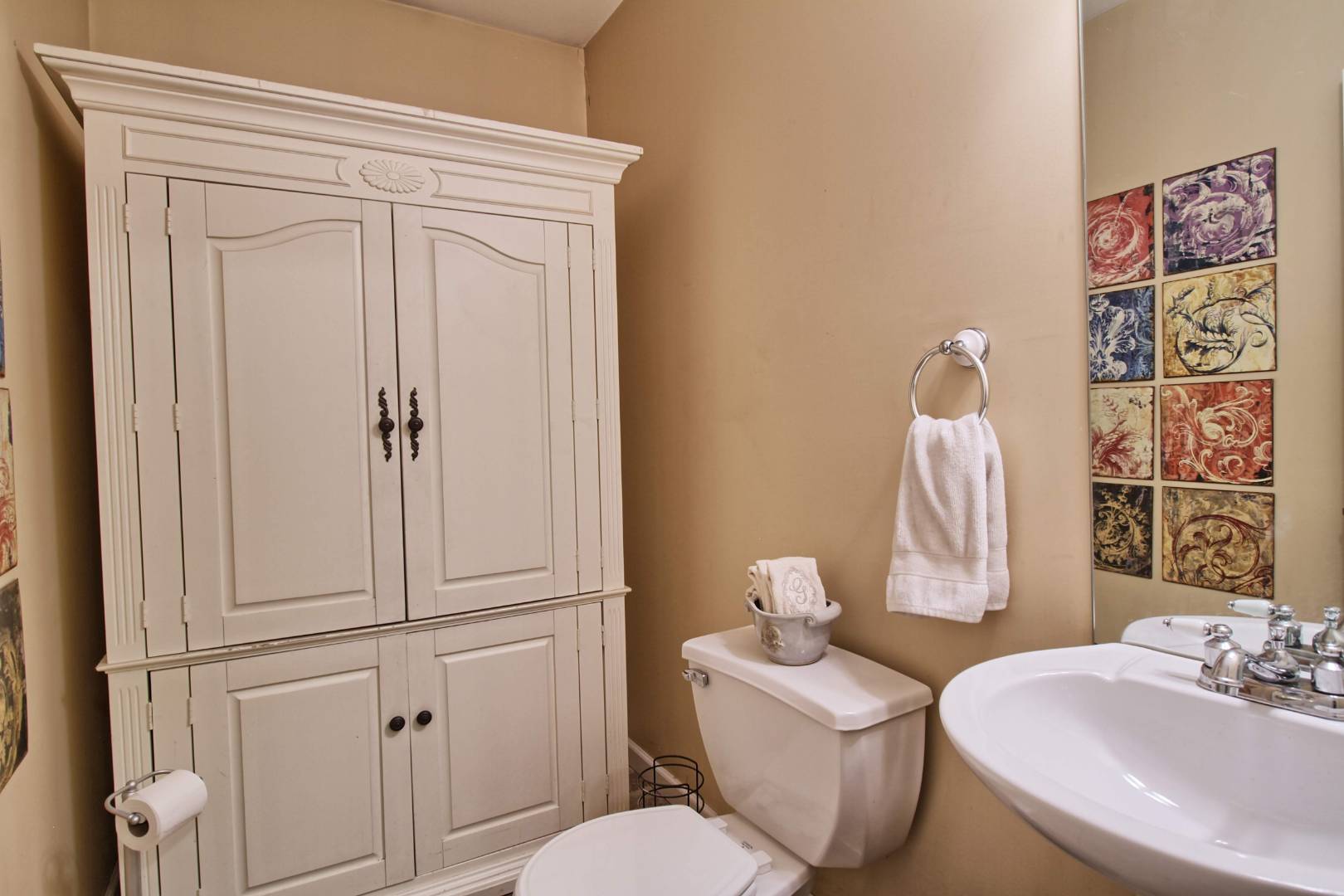 ;
; ;
;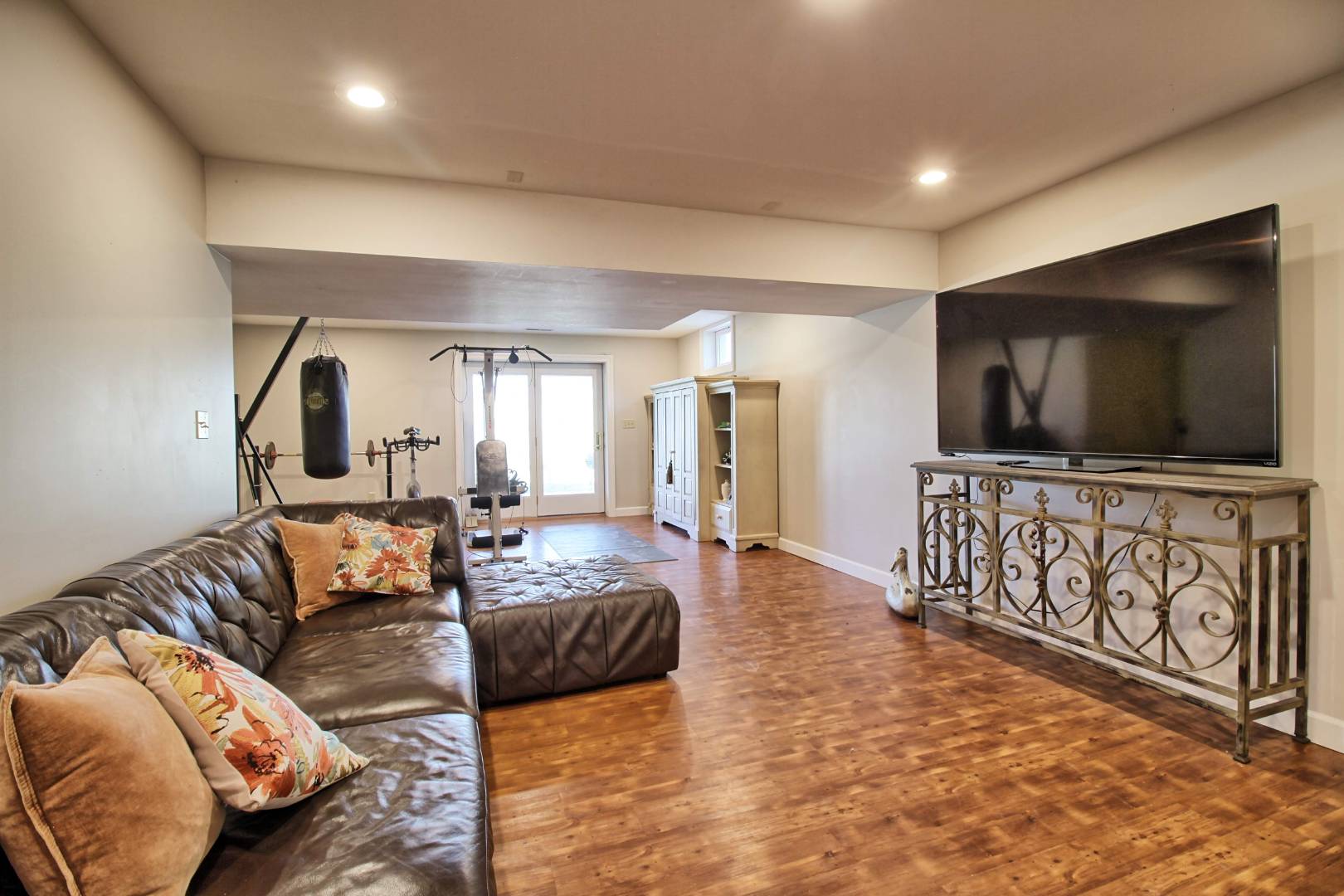 ;
;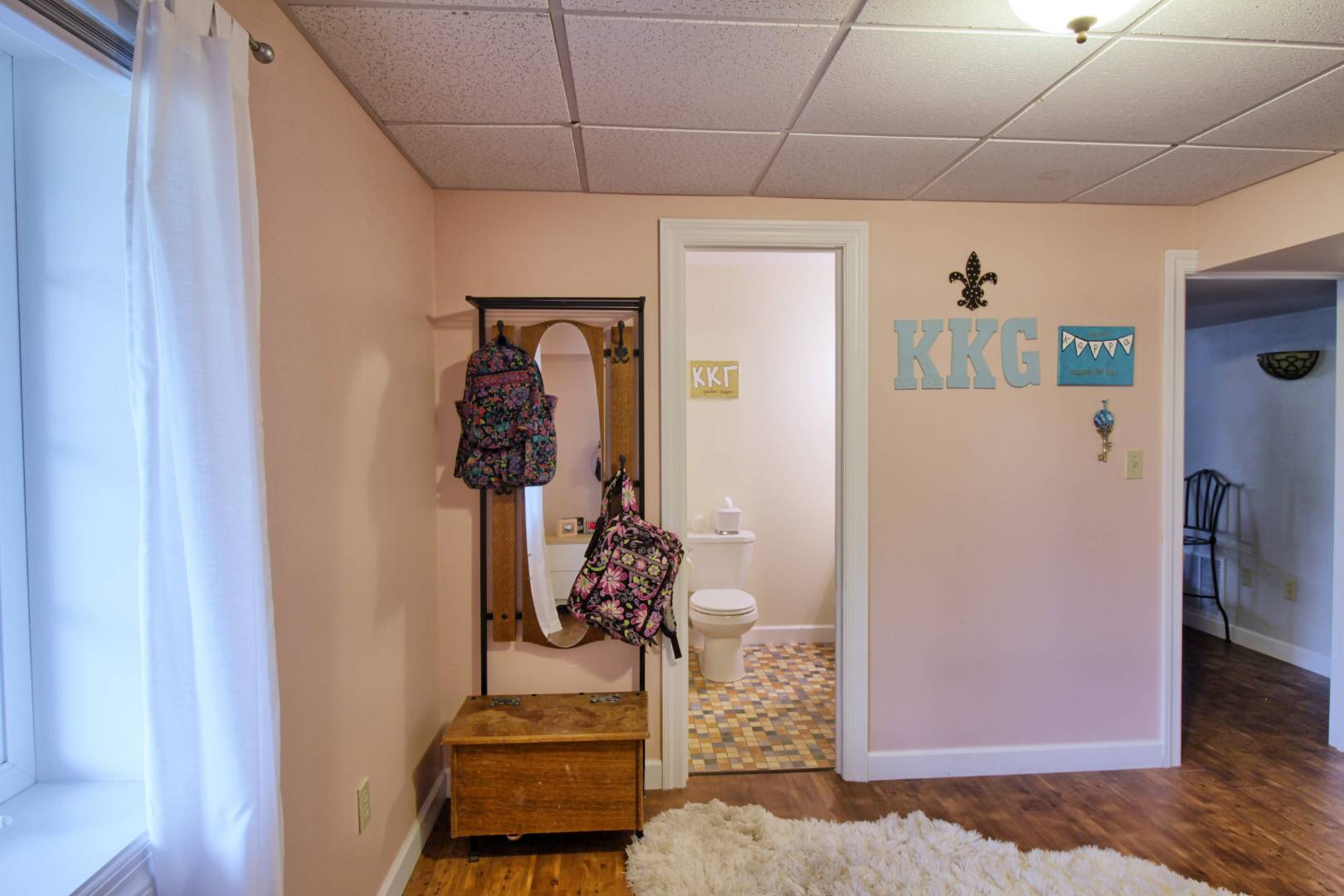 ;
;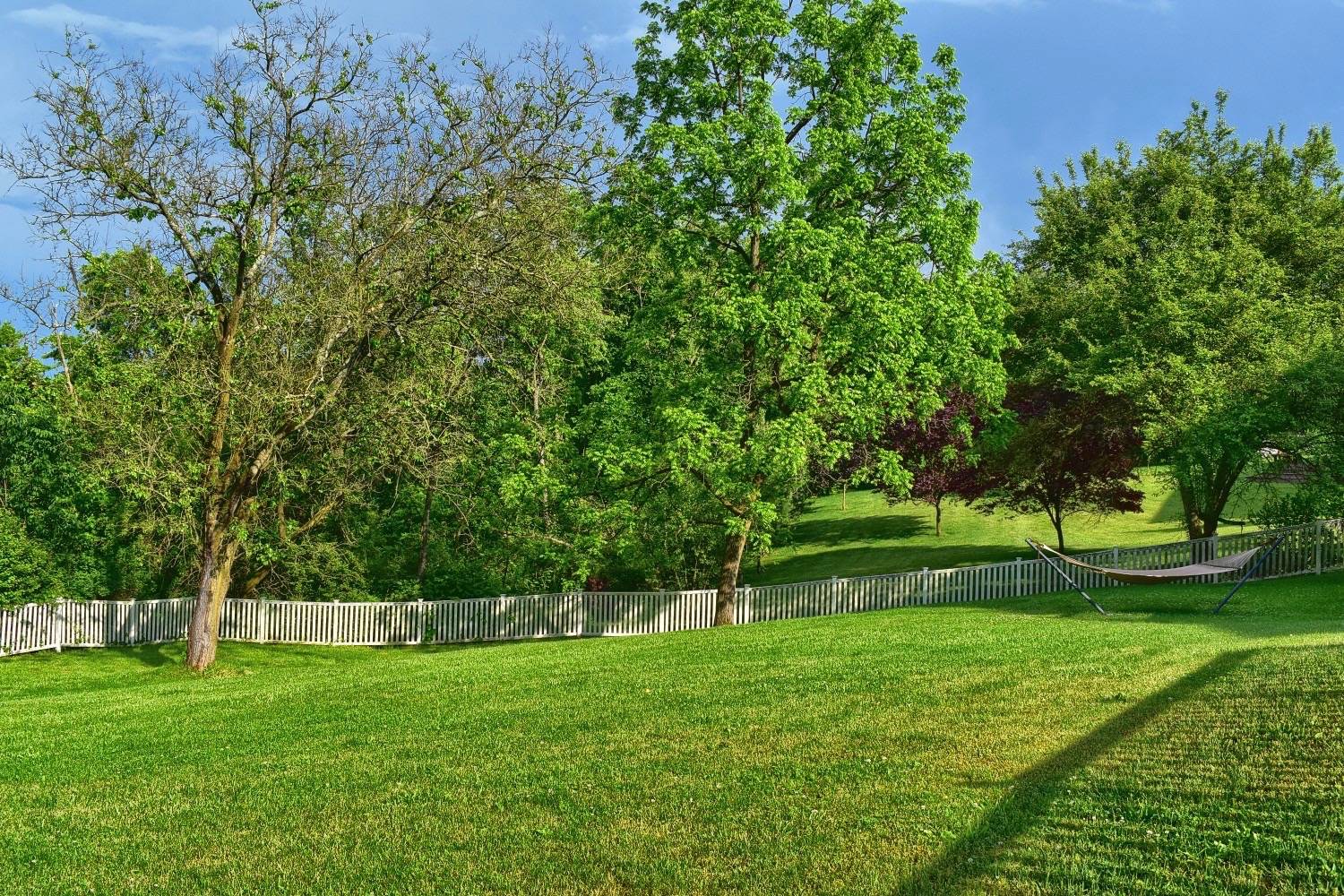 ;
;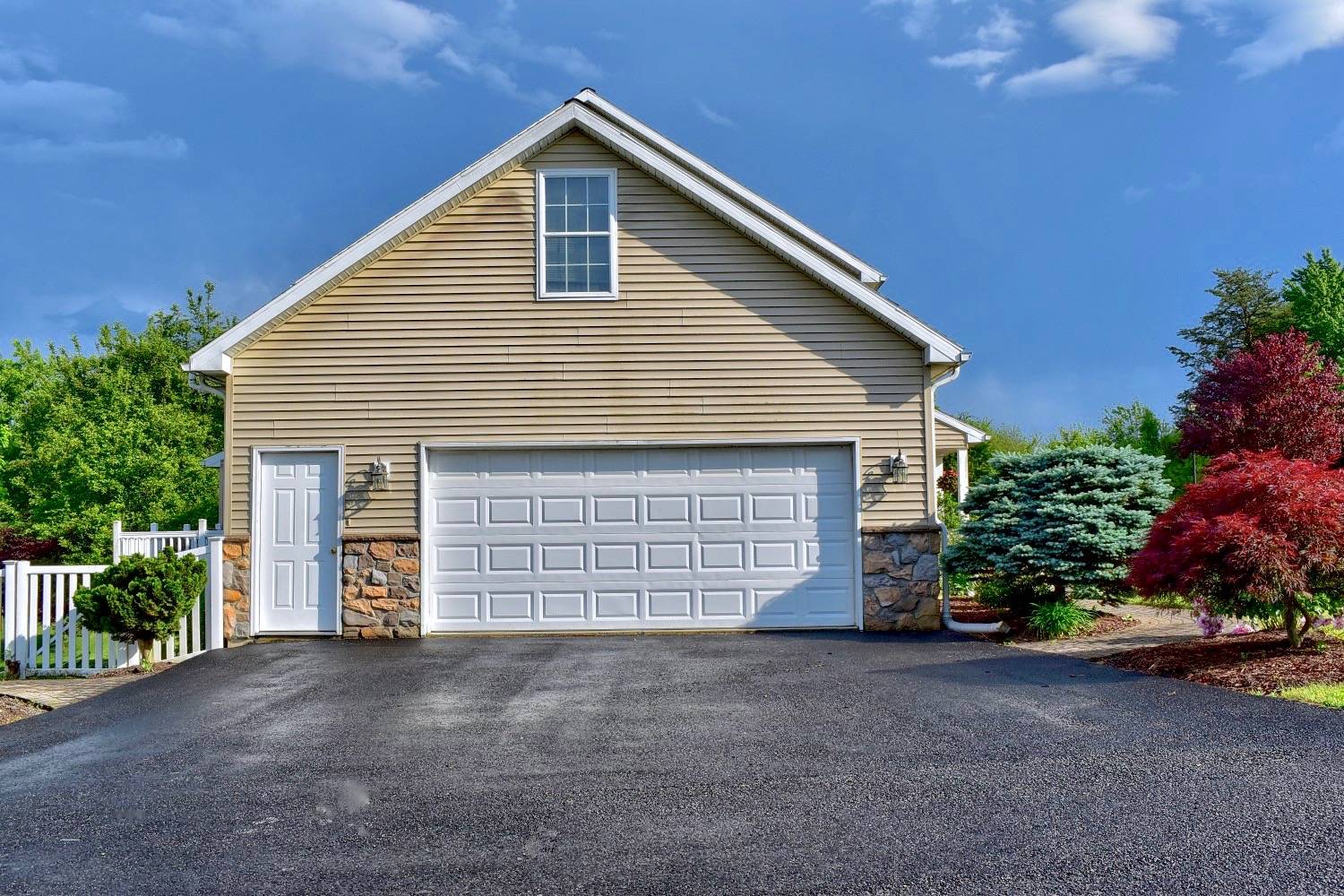 ;
;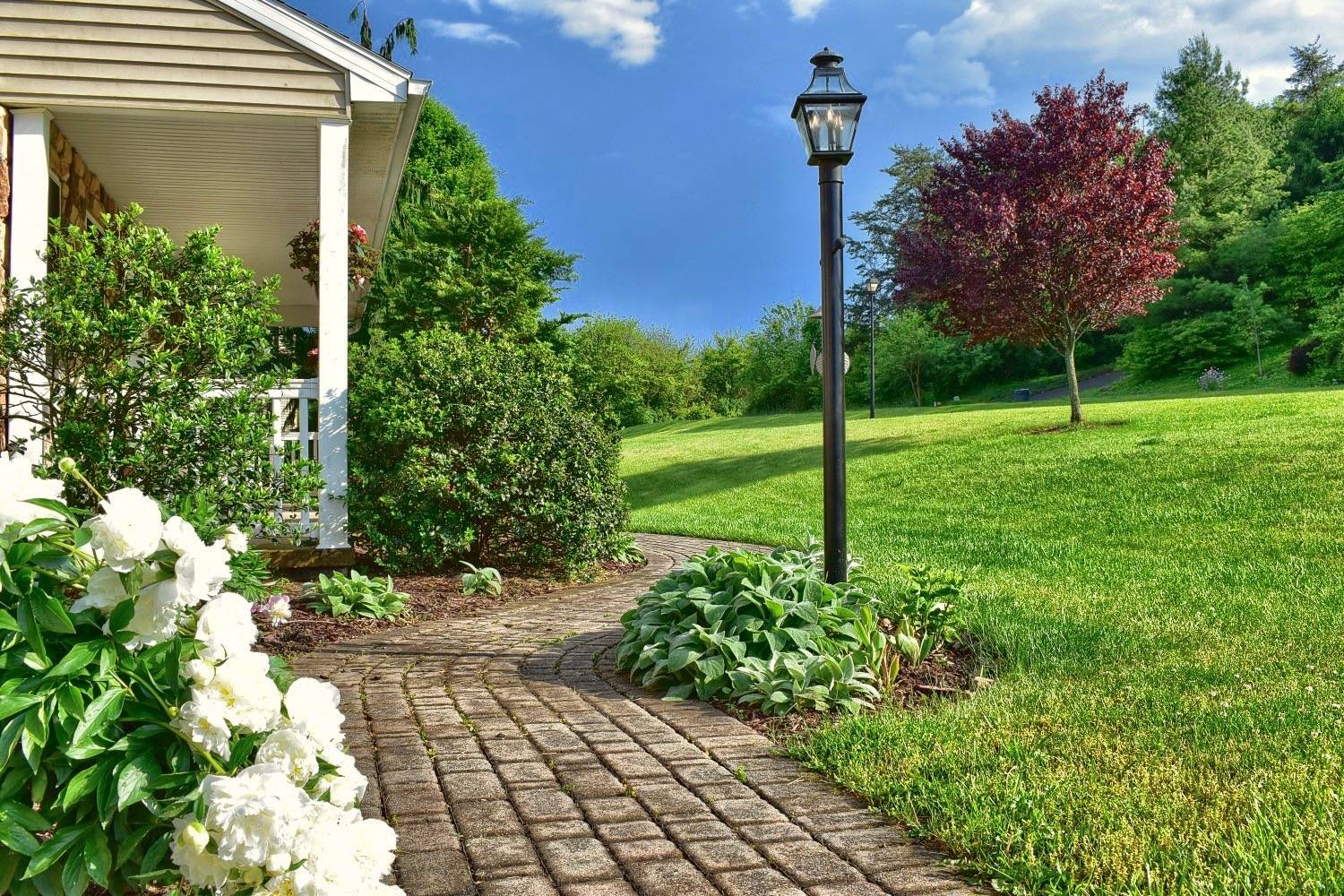 ;
;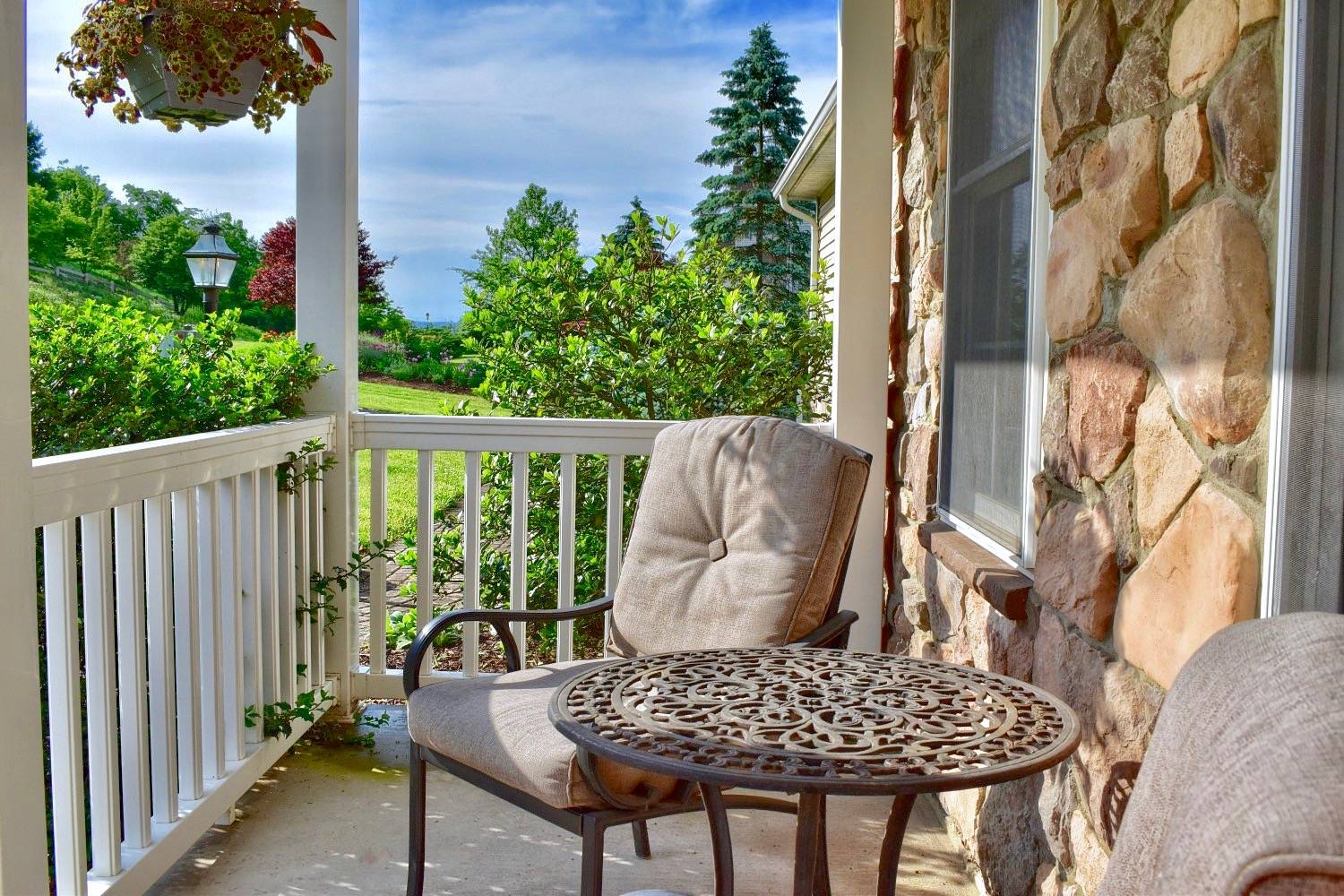 ;
;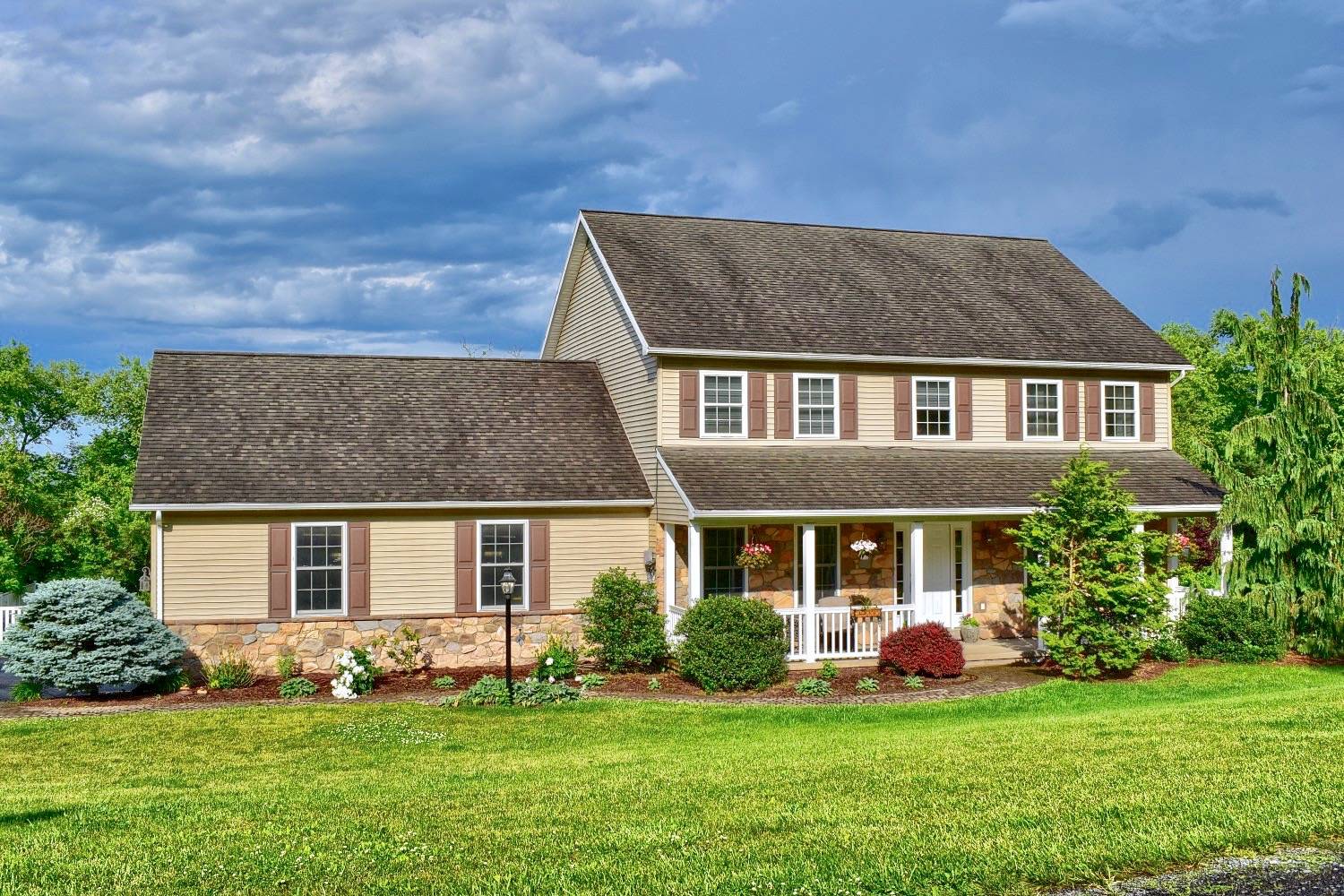 ;
;